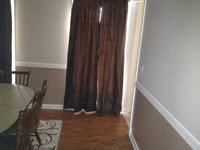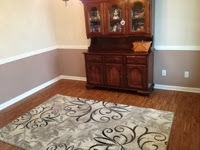Home ownership is the American Dream. It is as if we are not truly free unless we own a home. It is a great investment. At least, this is what we are raised to believe. And is what I always believed.
Then, in 2007, my friend sold his house in upstate New York, rented in Boca Raton, and said he would never own a house again. This was followed by the real-estate crash of 2008. This made me question traditional views on home ownership.
Purchasing a house is not an investment.
When purchasing a house with a 30 year mortgage, $1 of every $2 you pay will go to interest. The cost is worse if you have to include PMI insurance (for those who don't own 20-24% equity). Property taxes are on top of this. In upstate New York, my property taxes almost equal my mortgage payment. Therefore, only $1 of every $4 go toward my equity. When I was paying PMI and a higher interest rate? It was less than $1.
Most people argue that the increase in house value plus the tax write-off offset these costs. But do they? If lucky (and if there isn't another crash) your house might increase in value 4-5% per year. The tax write-off involves reducing your taxable income by the amount of interest paid, the tax implications dependent on your tax bracket, which pays back just a fraction of the interest paid. And property taxes seem to increase every year.
To further show how bad of an investment home ownership is? Consider the cost of homeowners insurance. And depending on where you live? You might need flood or hurricane insurance.
As if those costs weren't enough, consider the regular maintenance and unexpected repairs. New roof, hot water tanks, furnace maintenance, driveway, etc. Last year I needed emergency work performed on my kitchen due to a rotting subfloor. Properly maintaining a house can be expensive.
If you are considering home ownership? Approach it with eyes wide open. Do things to reduce your financial exposure: large down payment, low interest rates, avoid PMI, pick areas with low property tax, and get a home inspection that explains when to expect major maintenance costs. Look for buyer's markets, sellers in hardship, foreclosures, and other opportunities that might let you buy below value. When you do home improvements, only do improvements that you need because it is unlikely you'll get the cost back out when you sell the house. Plan to DiY home improvements and maintenance to reduce those costs (having a buddy that is handy helps a lot). My recommendation? Don't buy a house as an investment because, in my opinion, you can make more money elsewhere. But that is just my opinion.



















































